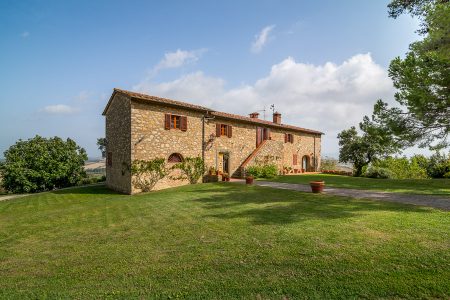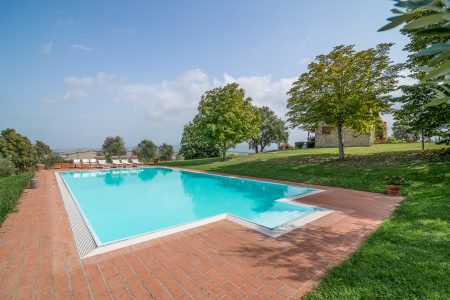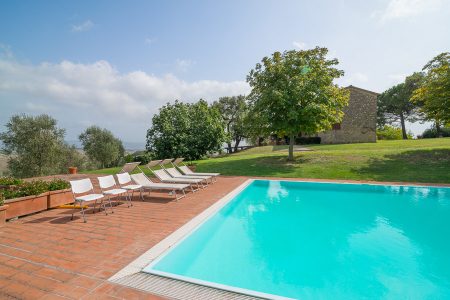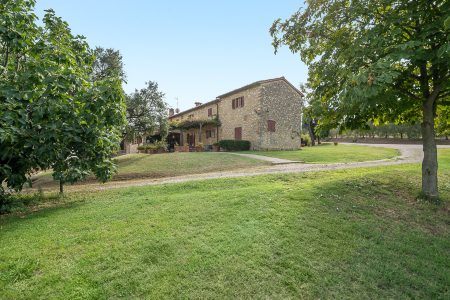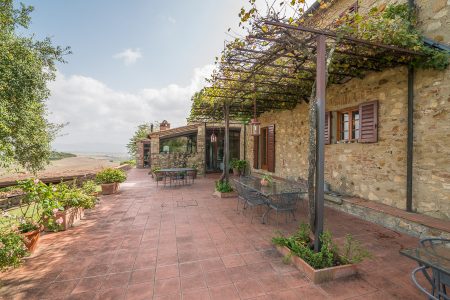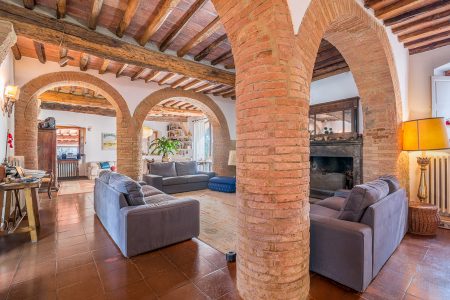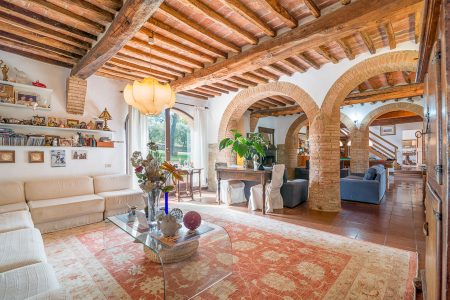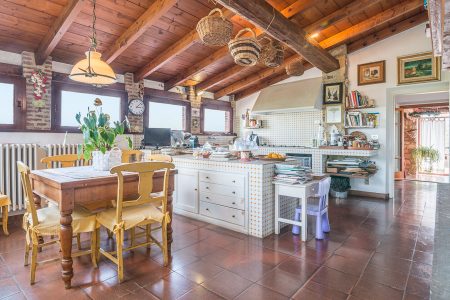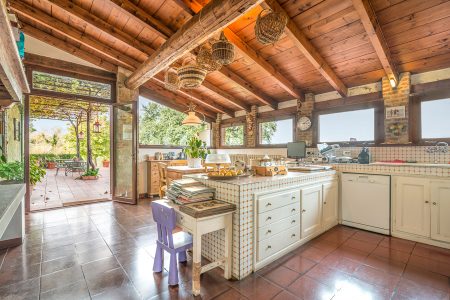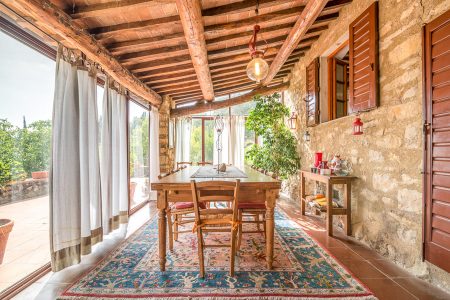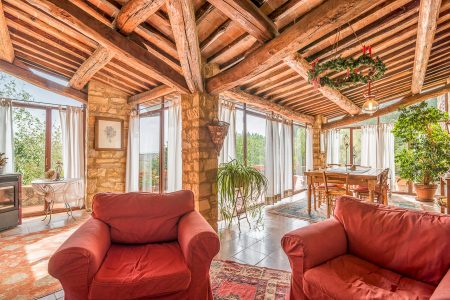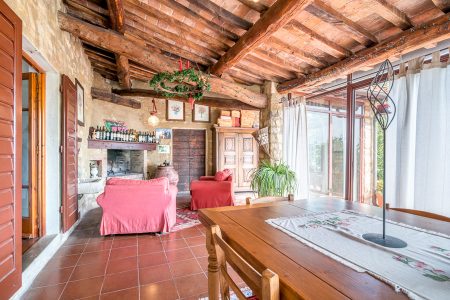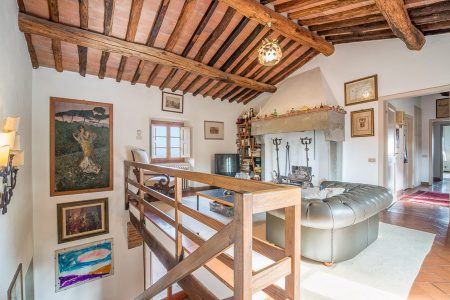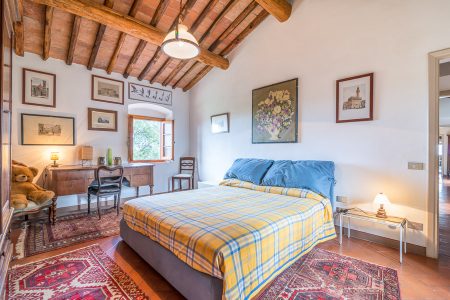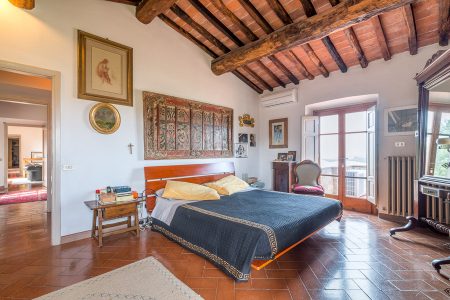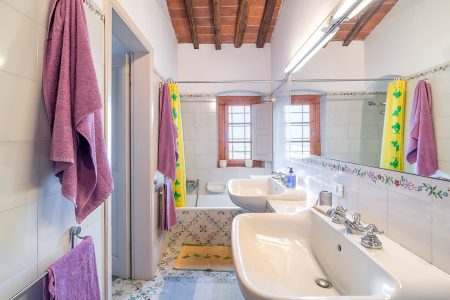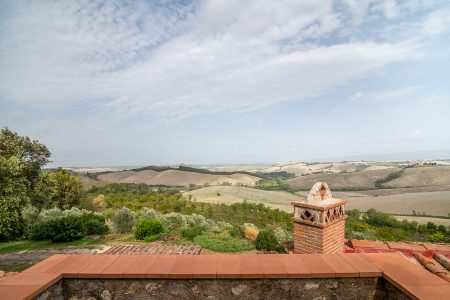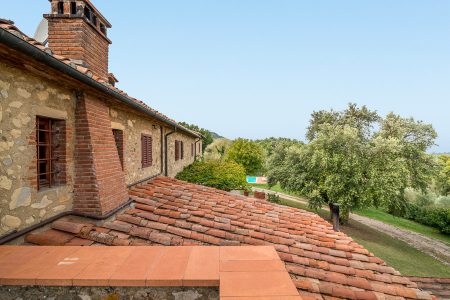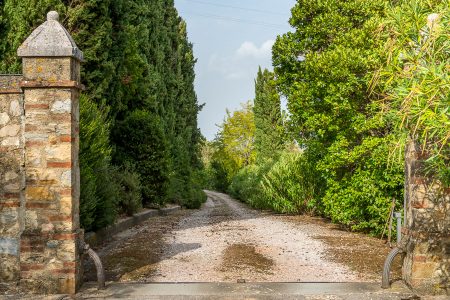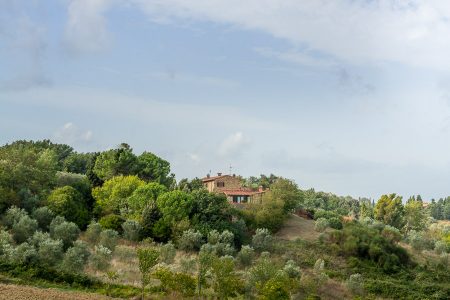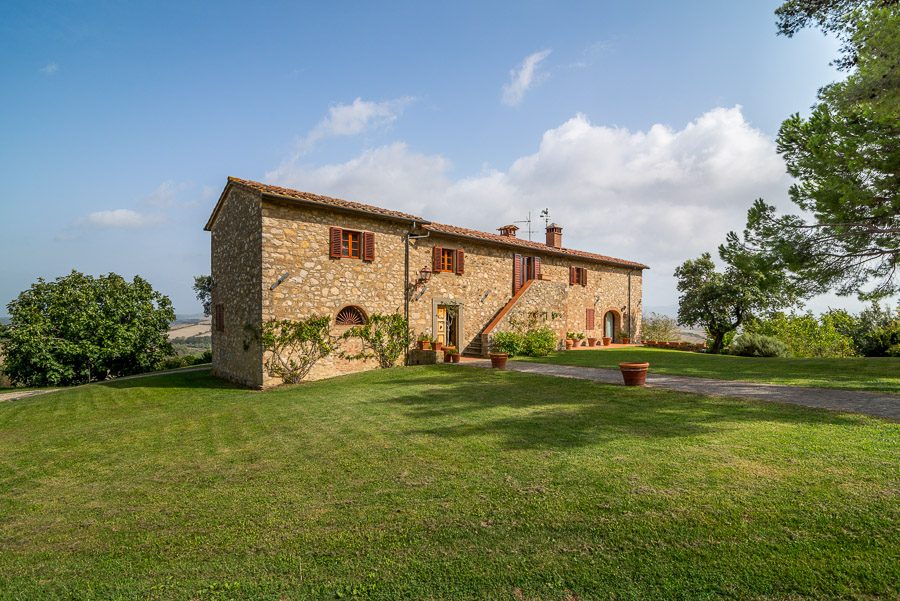
Distances
Casello Motorway A11 Genova-Livorno exit Collesalvetti Km 12; Pisa “Galilei” airport km. 18, city of Livorno 13 Km, city of Pisa Km 20, city of Florence Km 85.
Description of the dwelling
Background
From a research carried out at the Historic Land Registry of Pisa it emerges that the first building structure dates back to the late 1600s and the original destination was a small church or small country church with a one-story building and a gabled roof.
A testimony to this today are the cylindrical columns made of handmade bricks and the stone construction; at the end of 1700 the structure was transformed into a farmhouse, giving rise to the typical example of spontaneous architecture characteristic of most of the ancient Tuscan and Umbrian farmhouses.
The diversity of this compared to the other old farmhouses in the area consists in the fact of having an external structure in exposed stone, where the other houses are plastered to civil: this allows you to remember the origin of the construction.
Until the second world war the structure was used for agricultural use, with the local warehouses and stables on the ground floor, and the house on the first floor.
This location is also supported by the characteristic external staircase with balcony, which allowed access to the house on the first floor.
With the exodus from the campaigns that took place in the post-war years and in the 50s, the house was abandoned and from the state of neglect it even passed to that of complete degradation.
In 1990 it was completely renovated and made the object of a meticulous and meticulous restoration with the use of ancient and antique materials for the visible parts, but at the same time adopting the most modern techniques for the structural and consolidation parts: for example the ceilings and the roof are all in cement reinforcement, but the first ones appear with old beams and rafters and original (old) bricks, while the roofing roof, which is completely waterproofed and insulated, is covered with tiles and tiles original Tuscan and handmade.
Current aspect:
– the ground floor consists of: entrance, study now used as a wardrobe with bathroom and dressing room, large room with arches and columns in original brick currently furnished with two living rooms and a part for billiards, as well as a working fireplace; large kitchen with working fireplace, from whose windows you can enjoy a splendid view of the hills, and from which you access, through a hallway, a pantry, a courtesy bathroom and a large L-shaped loggia, with a working fireplace, currently furnished partly with a large dining table and partly in the living room. From the loggia you enter the old oven of the original and fully functional farm; both from the loggia and from the kitchen you reach a series of panoramic terraces that surround the south-east side of the house.
– First floor: from the living room, through a comfortable and elegant wooden staircase leads to the first floor, and precisely we come to a hallway with working fireplace, which separates two sleeping areas, represented one by a double bedroom with panoramic terrace on the roof, a bedroom and a bathroom, the other by two further double bedrooms both with independent bathroom.
